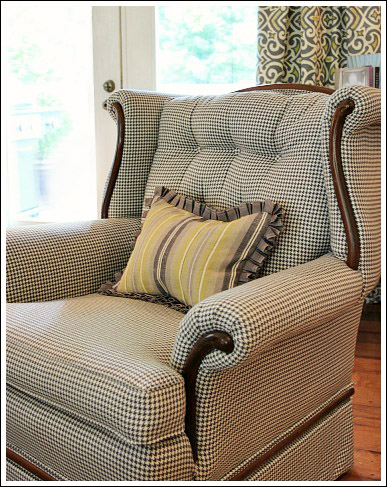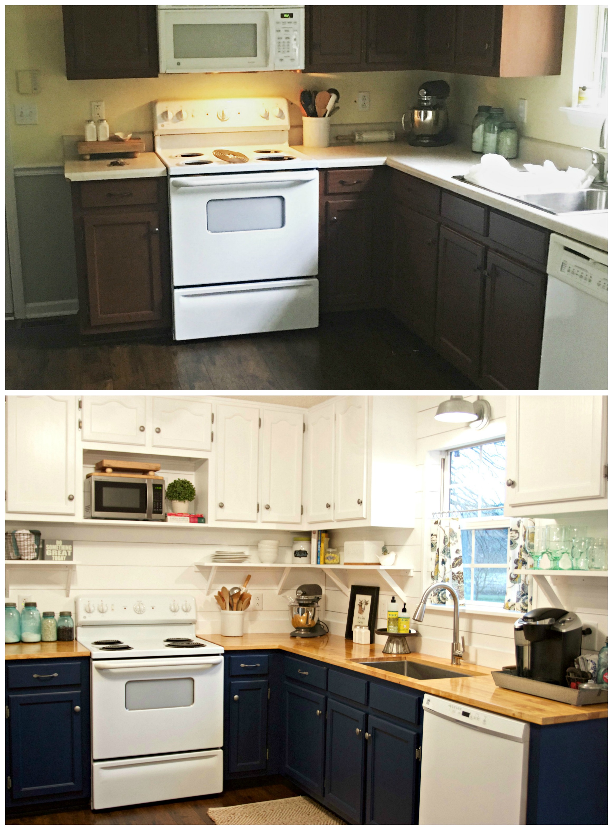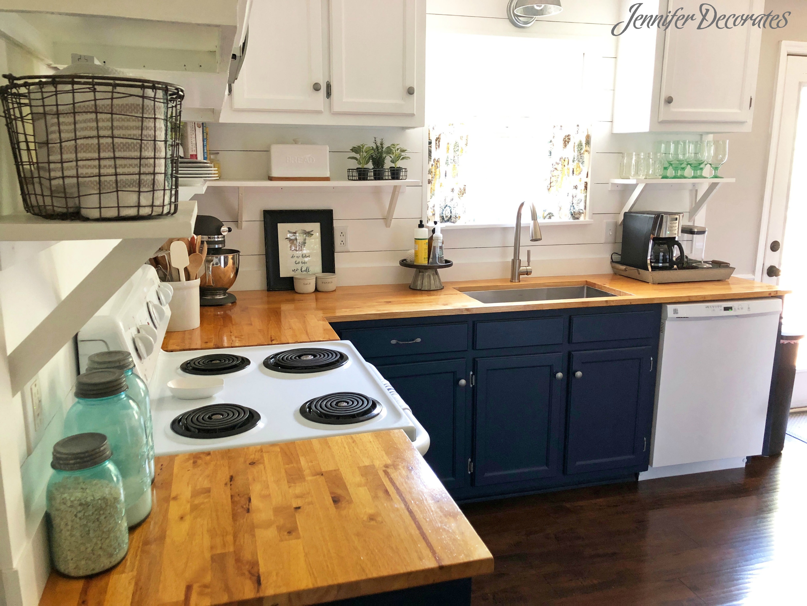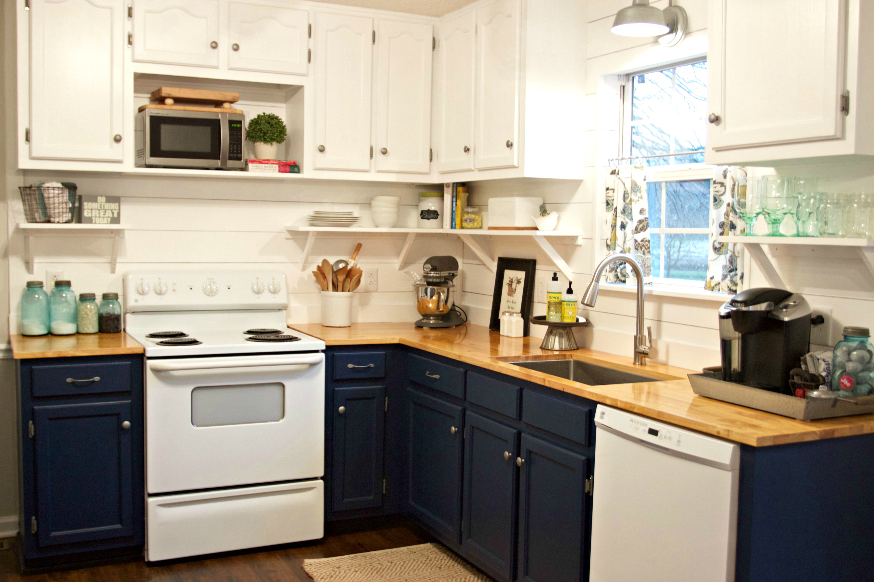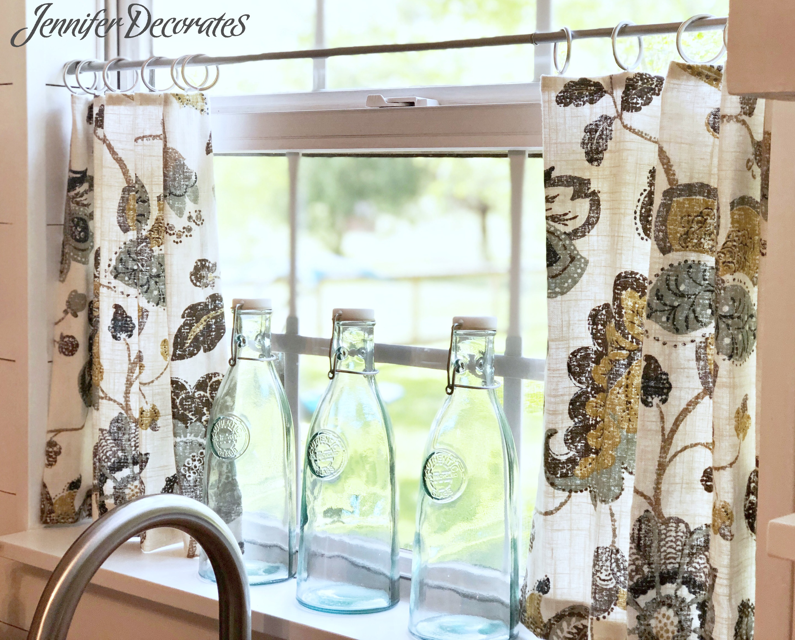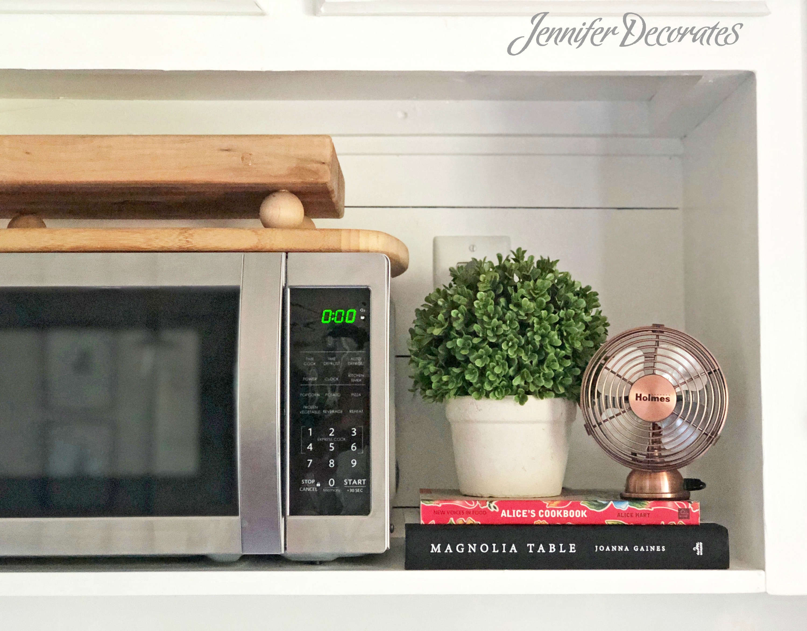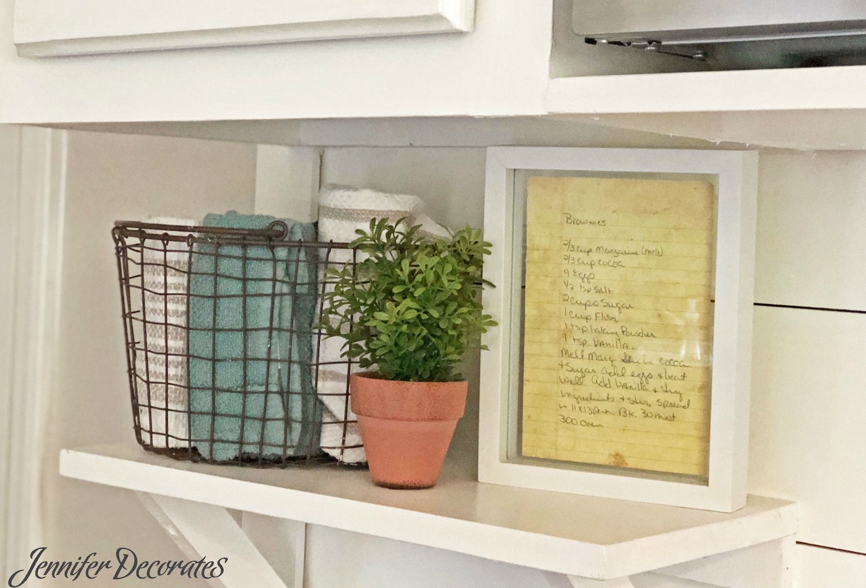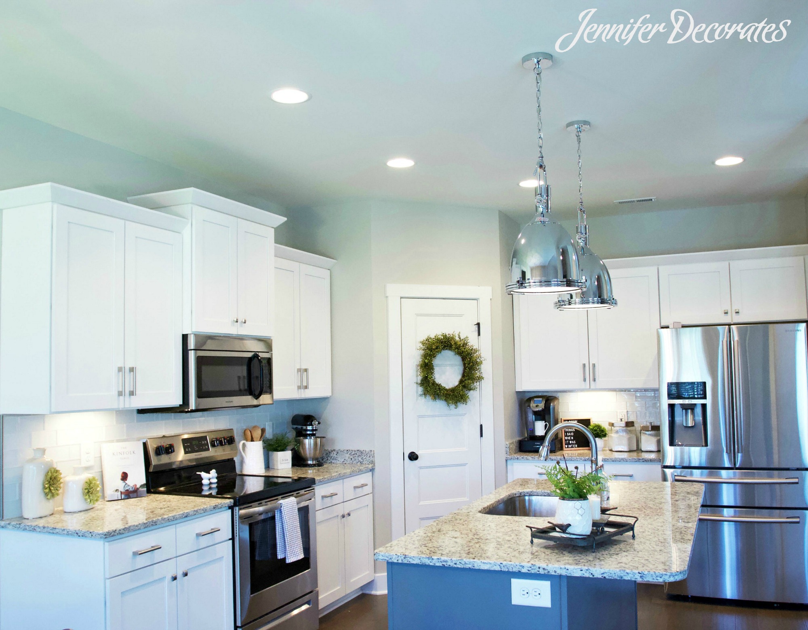So, if you follow me on Instagram or Facebook, you already know I am a house stalker. I can’t help it! I drive all around middle Tennessee visiting design clients. One of the perks is the exploration of uncharted roads, and discovering beautiful homes. What I absolutely cannot resist is passing a new subdivision, and seeing a sign that reads “Model Home Open”.
Last week, Alice and I visited a beautiful model home in Nolensville. It was located in a subdivision called “Woods at Burberry Glen”. These homes are built by The Jones Company. Well, just pulling in the driveway was a delight! The home had a beautiful front porch with black rockers just waiting for someone to sit and have a chat!
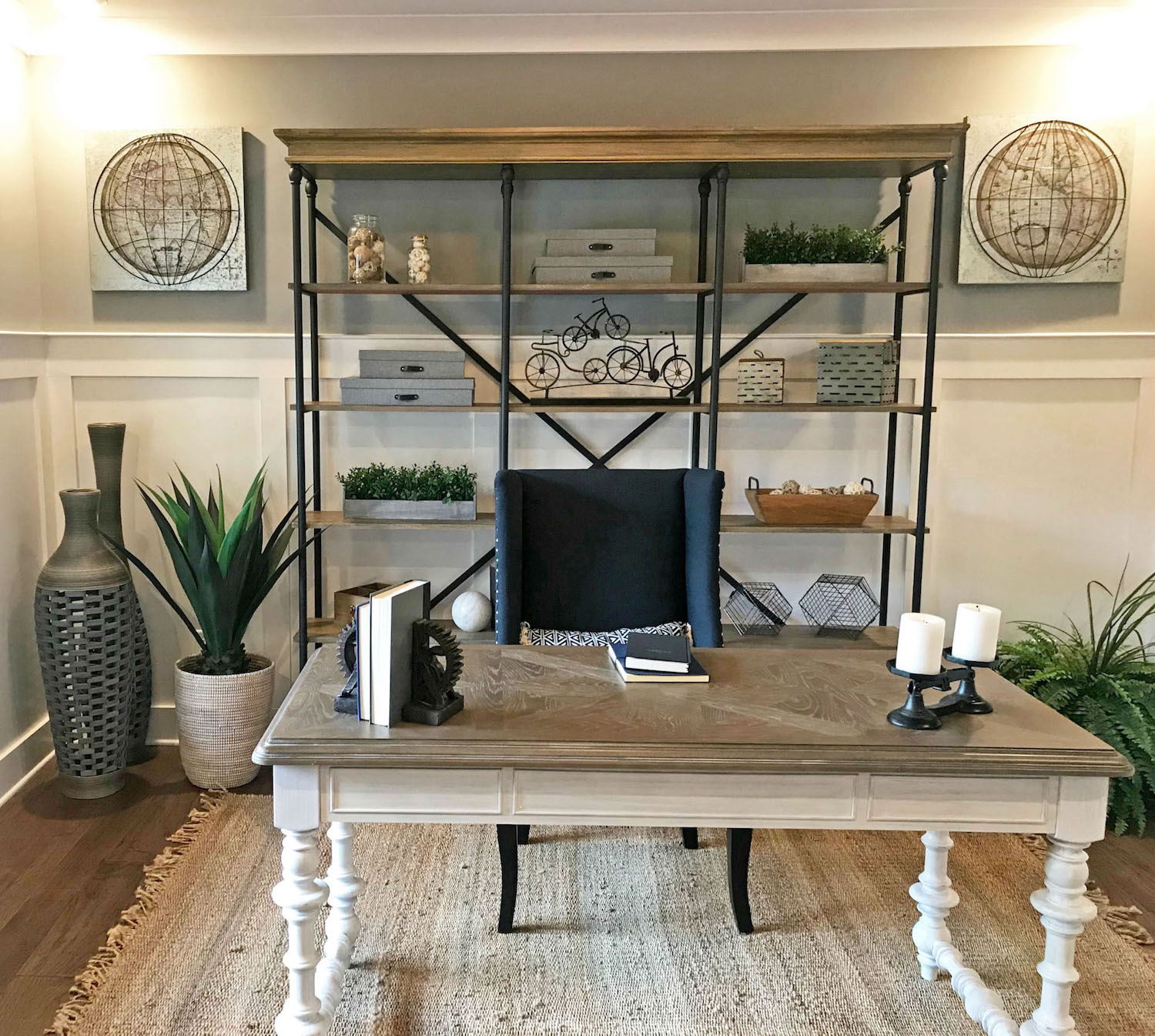
When we entered the home, the first room caught my eye. Large barn doors were hung in the entrance to an office. Sigh. I love barn doors! Then we entered the great room which spilled into the dining room and kitchen. The vaulted ceiling had stunning wood beams! Large windows let the sunlight spill into the space and made you feel instantly at home.
I love the open floor concept. Several different activities can take place while still keeping everyone together. When so much time is spent in the kitchen, having an open floor plan helps to not make someone feel ostracized from everyone else.
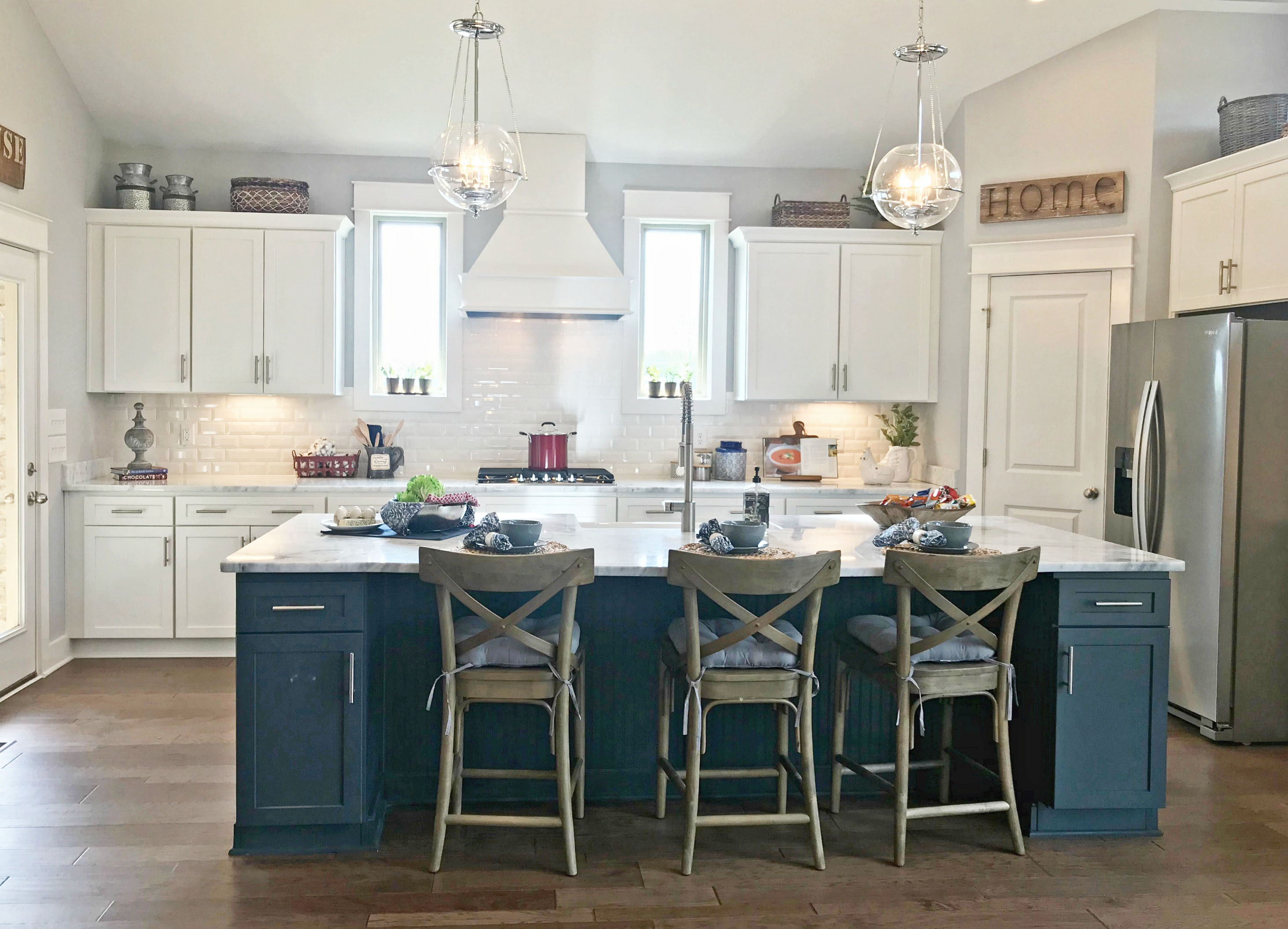
Now, what really made us girls squeal, was the kitchen! I enjoy cooking, and I can cook. But, Alice, is a cook! And, this kitchen was right up her alley. Alice immediately pointed out how the kitchen was designed perfectly for a cook. The large island had a huge prep area, which is a top priority for any cook. The refrigerator and stove were only steps away, making it easy and convenient during all stages of the cooking process.
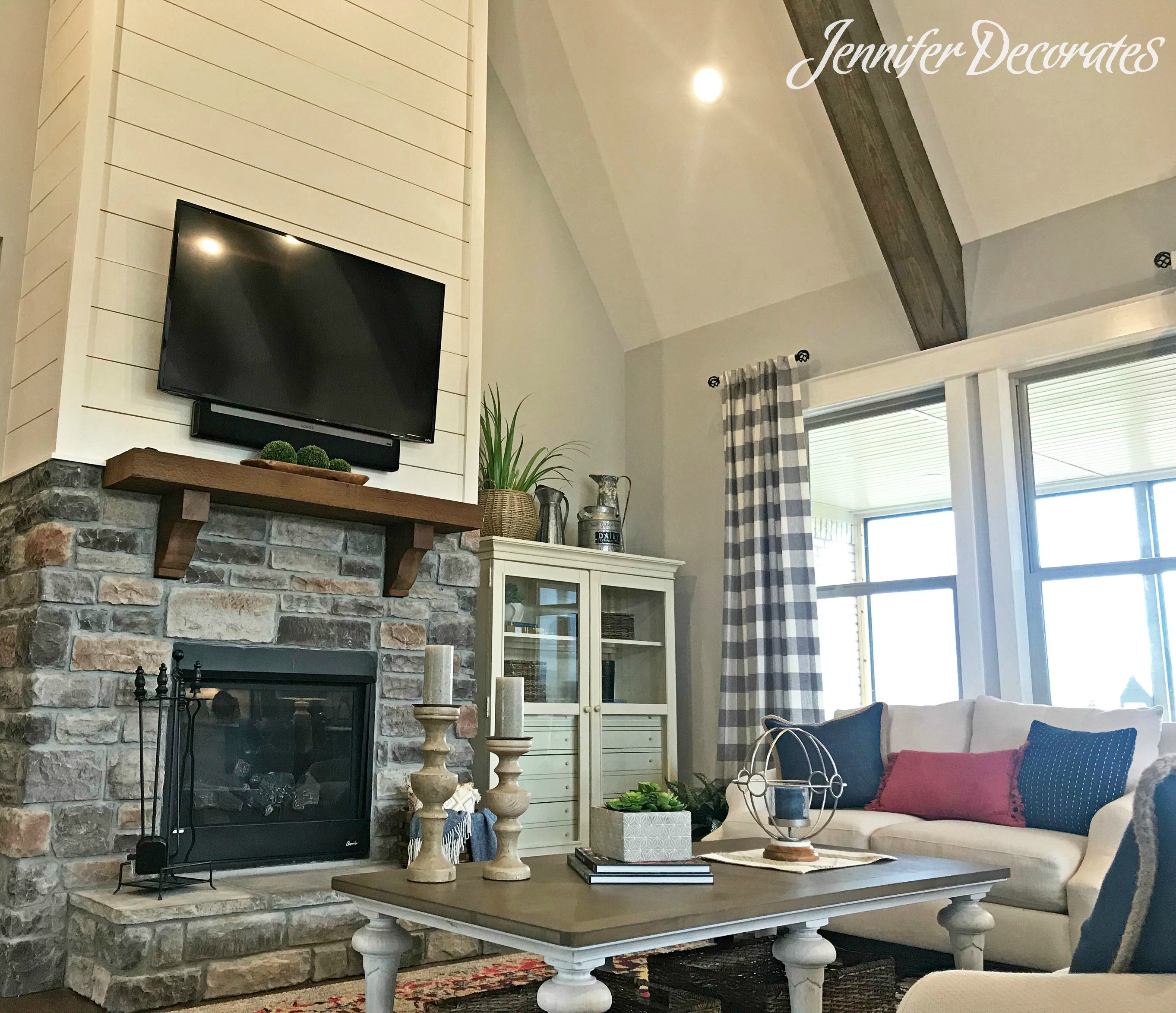
Loving The Open Floor Plan
The focal point of the living room was the large fireplace. The bottom half of the fireplace was stoned from the hearth up until it met a beautiful wood mantel. Shiplap continued the rest of the way up the fireplace. The television was mounted above the mantel, allowing the focal point of the room to be in one spot.
This home had a large master bedroom, with enough room for a sitting area. (Great for moms to escape when possible!) The upstairs had an expansive great room. One side of the room was set up for television viewing, and the other was set up with a game table.
Well, Alice and I left with a lot of ideas. It didn’t help that this home was located in such a beautiful part of Tennessee! If you are looking to go on a Sunday drive, I highly recommend a drive to Nolensville, and the Woods at Burberry Glen.
